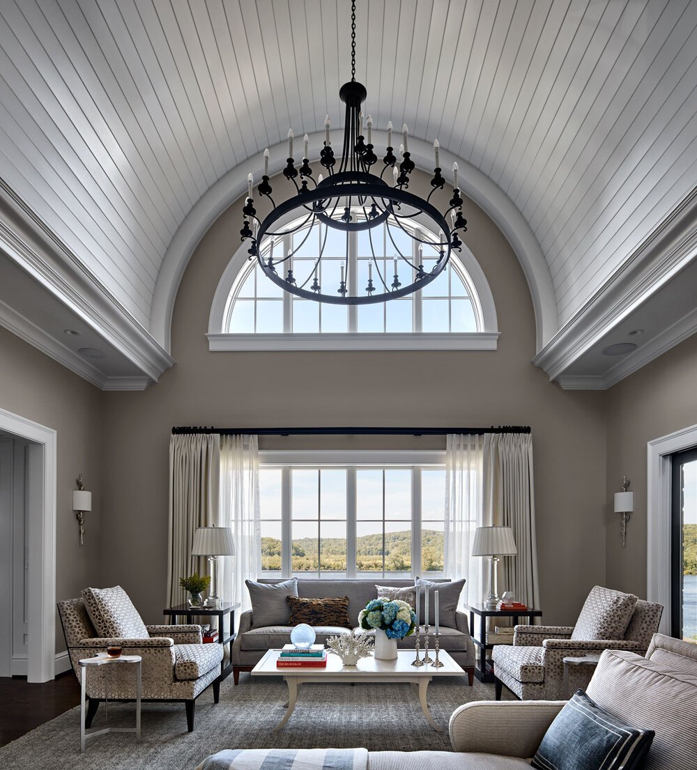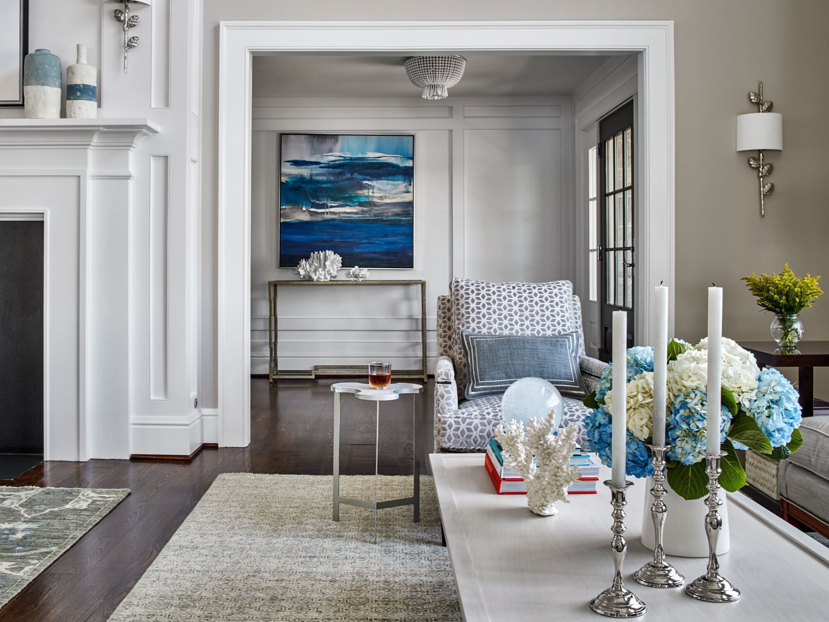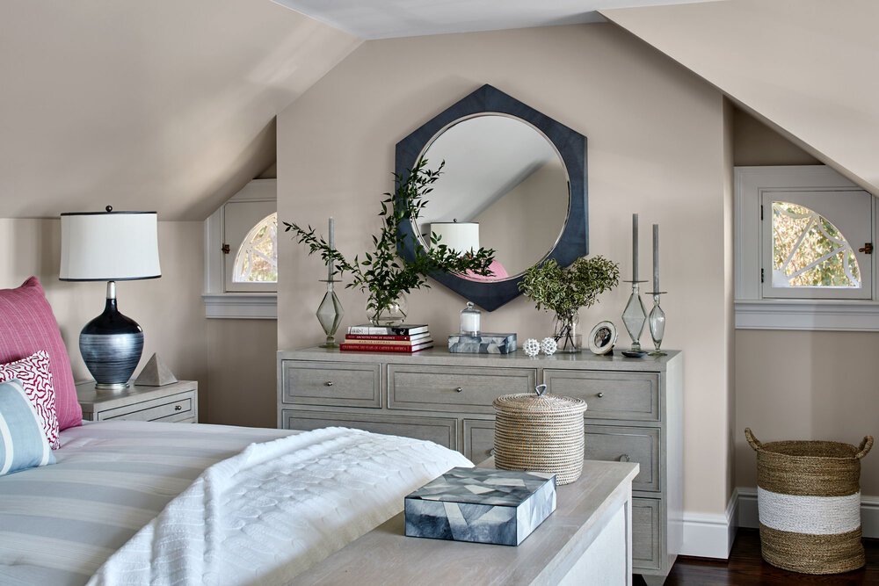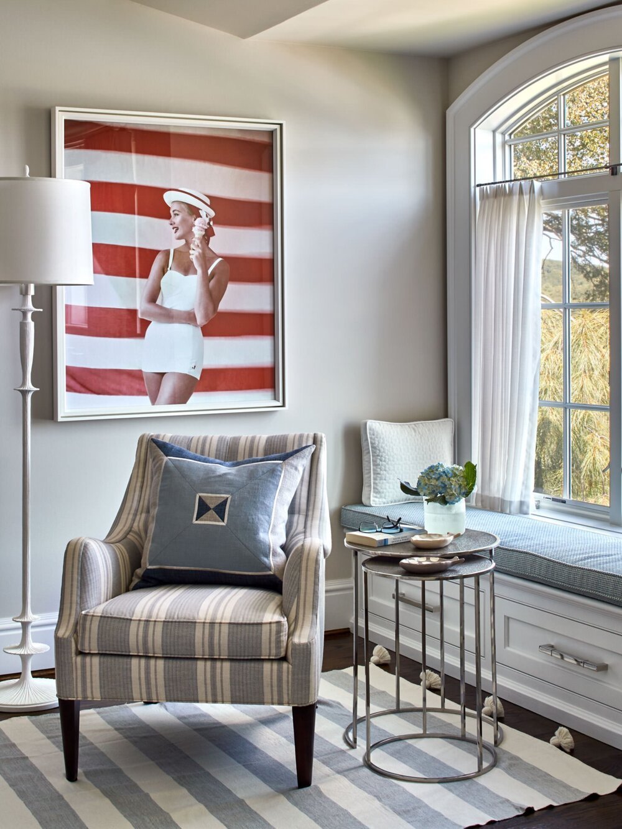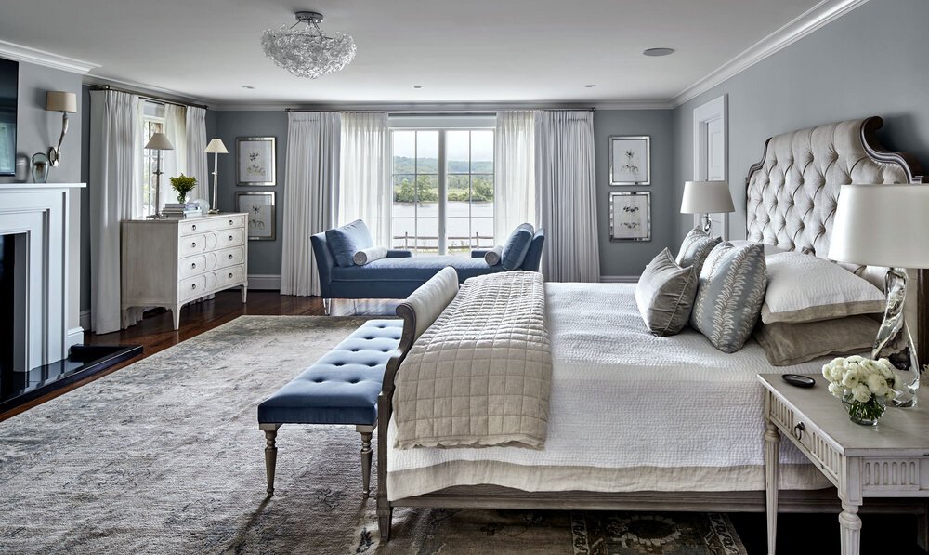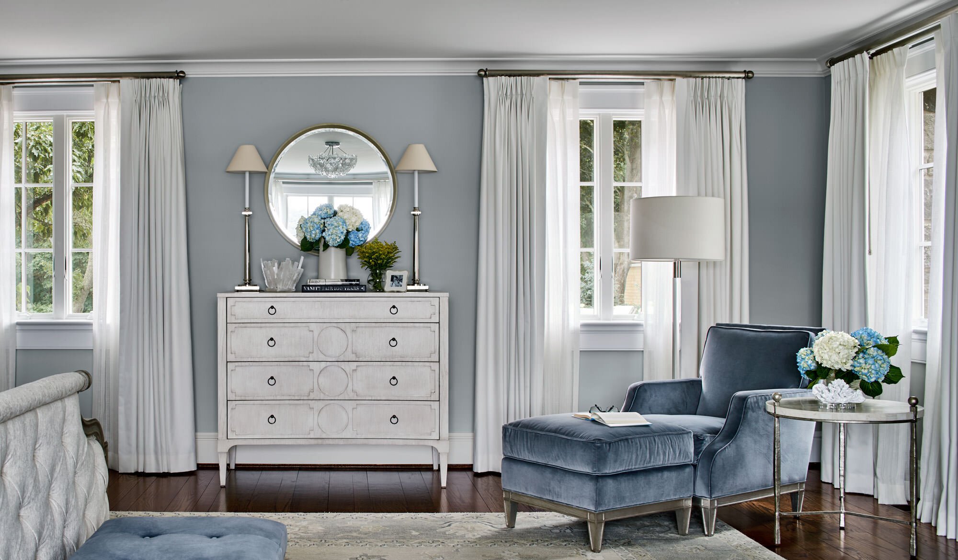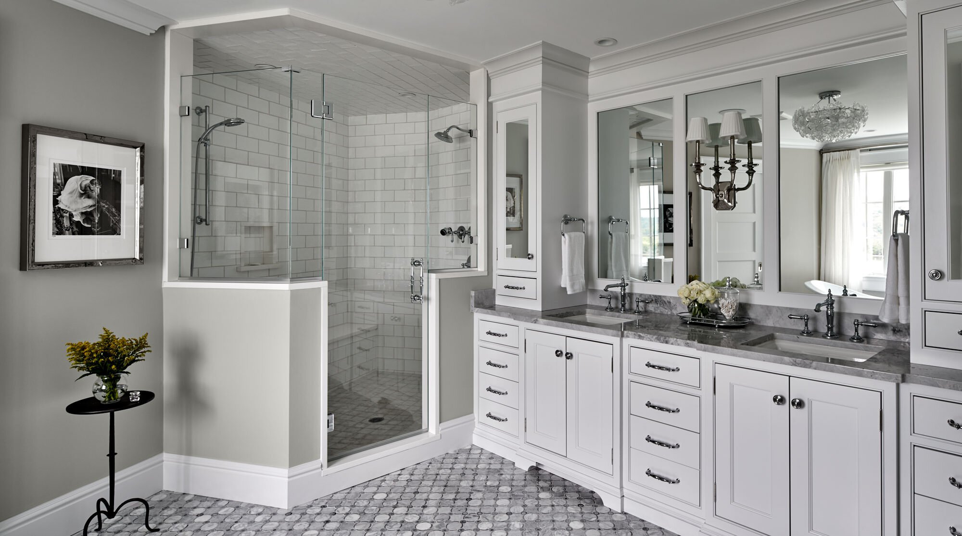Hartford Courant: July 2017
Written by Nancy Schoeffler | Photography by Robert Benson | Original Article | Back to Press
At the end of a long wooded driveway in Deep River sits a large stone summer house that hugs a gentle bend of the Connecticut River.
The home's interior design by Kristen McCory embraces the river views, with a quietly luxurious, almost monochromatic decor of blues, grays and whites.
The client wanted the interiors of this house to be very subtle, McCory explains. The family's primary home is designed in a more lavish Old World style. "This is completely different -- much more modern, very tone-on-tone, minimal color."
McCory, of Burlington-based McCory Interiors, was brought into the project by builder Robert Rossetti of Avon-based Rossetti Development, who worked with Farmington architect Garth Meehan to transform an existing ranch house on the river.
When McCory became involved, the house had been gutted, reframed for a new floor plan and more than doubled in size, primarily by expanding vertically, to about 9,000 square feet. A pair of stylized gambrel roofs accented with arched windows now frame the hefty eyebrow-roofed front entrance.
The living room is designed with a giant arched ceiling that McCory covered with wood planks, evoking the hull of a ship. What had been a patio above the flat-roofed garage was incorporated into the home's footprint and now is a high-ceilinged family room with hardwood floors, a fireplace and two walls of windows with water views.
"You're surrounded by the water," McCory says. With river views from many of the rooms, "We didn't want to take away from that with too much pattern."
A calming color palette may dominate in the six-bedroom house, but the home also is intended for entertaining, with a speakeasy-style vibe in the basement with a Chippendale bar, a large boathouse with its own outdoor patio and bar and an upper level McCory designed to accommodate overflow overnight guests, a boat launch, a pool and even a golf green on a little peninsula that juts into the pond behind the house, with tees around the edges of the pond.
The layers of textures and patterns she selected for the rugs, fabrics and wallcoverings all subtly evoke the play of light on water, such as a blue and white geometrically patterned Beacon Hill fabric she used on a pair of chairs in the living room.
"When you go monochromatic, there's got to be something that differentiates, so we use different levels of color, and pull in more pattern from the rugs, " she says.
Unlike many other designers who typically start with rugs and furniture, McCory says she tends to work "a little backwards. ... Color is huge for me, and I always tend to start with my fabrics and palette." Based on those choices she then determines the shapes of furniture that will work best.
Throughout the house, the detailing is thoughtful and elegant. McCory designed handsome recessed woodwork for the foyer walls and chose a pair of handsome wall lamps from Vaughan Lighting to flank a small chest and oval mirror that fit perfectly in front of a recessed panel.
In one of the guest rooms, which has an angled ceiling, McCory used paint to keep the room from looking broken up, and chose an angled mirror that exactly echoes the ceiling's angles. In several bedrooms, vintage prints from Soicher Marin add droll accents and some pops of color.
A daybed, bench, chair and ottoman in the master bedroom are covered with a deep blue velvet from Kravet's Versailles collection that seems to invite a deep dive.
McCory, 43, took an unusual path to interior design. She studied surface pattern design as well as interior design at Syracuse University, but at 6 feet tall, she also was a high-scoring power forward on the Syracuse women's basketball team. After graduation she played professional basketball in Europe for three years, in Germany, Luxembourg and Finland, though she kept her hand in the design realm, taking little jobs and internships while there.
When she returned to the States, she worked in Manhattan with Old World Weavers and Stark Wallcovering for two years, but she didn't want to live in New York. Two days before 9/11 she moved home to Cromwell, planning to work in design, but she was again drafted to play pro basketball, this time for the Springfield Spirit, for two years.
"But I wanted to stick with design, so I actually started working with a lot of designers, doing decorative painting and faux finishing -- gilding, Venetian plasters, the floors." By 2005, she says, she finally started to "slowly creep my way into interior design." She decided to take a plunge and was selected to design for the 2012 Junior League Show House on Scarborough Street in Hartford.
"I stopped painting altogether so I could focus on design," she says.
McCory typically works with clients on a single room at a time, from start to finish, and then they'll often embark on the next room. But she says she does about one whole-house project a year. The Deep River house was one of those, "from soup to nuts," she says, and it took about a year to complete.
www.mccoryinteriors.com; www.rossettidevelopment.com


